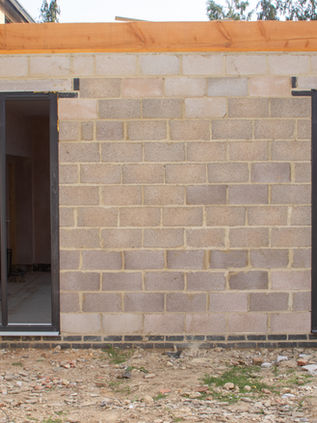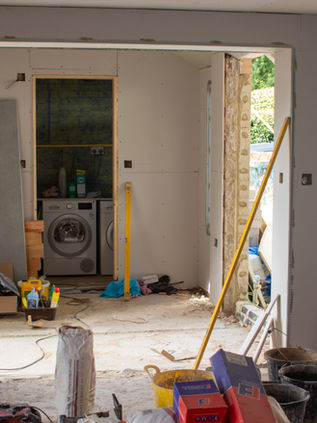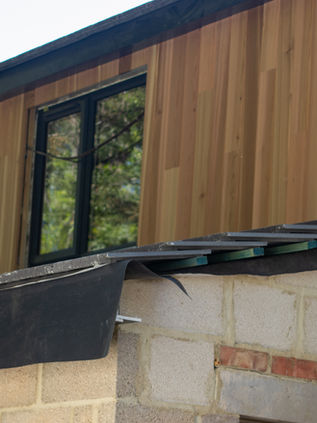top of page


Projects
Witney
This project comprised alterations and refurbishment of a three-storey Edwardian property, a single-story annexe to Passivhaus standard, and a single-storey wrap-around extension to EnerPH standard.
Both the annexe and extension use Ecococon straw panels for the external walls. These consist of pressed straw insulation, clad in an airtight diffusion-open membrane to prevent heat loss but humidity transfer.

Before & During
bottom of page







































